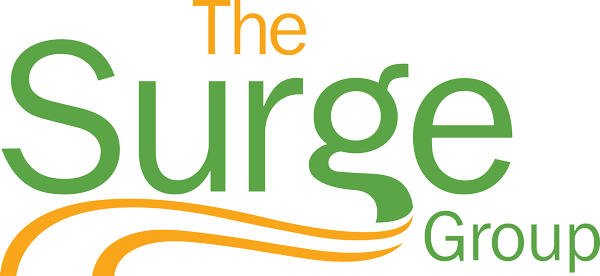With The Cleaning System® you get industry professional tools for planning, The World’s Most Advanced Cleaning & Services Management Software
Established in 1987, over the years it’s come to completely dominate its home markets in Scandinavia and, finally, INFORMED is able to offer an English-language version of this janitorial software here in North America.


